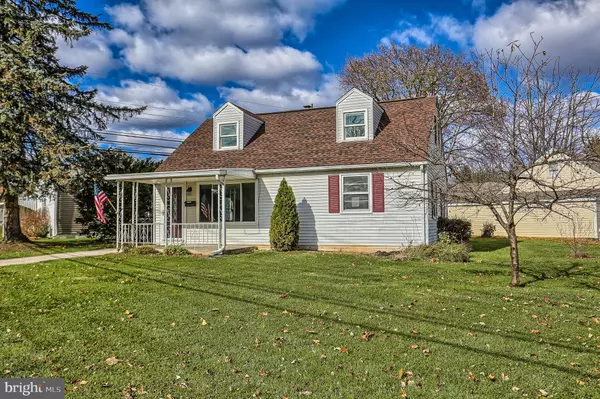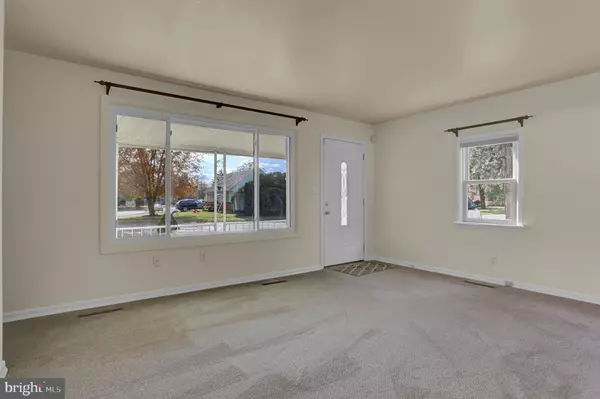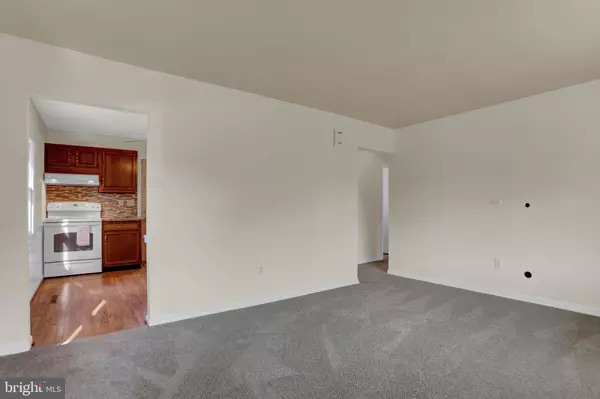For more information regarding the value of a property, please contact us for a free consultation.
4907 DELBROOK RD Mechanicsburg, PA 17050
Want to know what your home might be worth? Contact us for a FREE valuation!

Our team is ready to help you sell your home for the highest possible price ASAP
Key Details
Sold Price $160,900
Property Type Single Family Home
Sub Type Detached
Listing Status Sold
Purchase Type For Sale
Square Footage 1,280 sqft
Price per Sqft $125
Subdivision Delbrook
MLS Listing ID PACB119404
Sold Date 01/03/20
Style Cape Cod
Bedrooms 4
Full Baths 1
HOA Y/N N
Abv Grd Liv Area 1,280
Originating Board BRIGHT
Year Built 1956
Annual Tax Amount $1,815
Tax Year 2020
Lot Size 7,405 Sqft
Acres 0.17
Property Description
Bright, updated 4 bedroom, 1 full bathroom Cape Cod, ready for Family Living. The neutral color palette and stylish finishes reflect today's trends. New carpet and paint throughout adds to the home's appeal. The kitchen sports granite counter tops and glass backsplash. The bathroom is enhanced with a tiled shower and ceramic tiled flooring. The living room, two bedrooms, bathroom and nook for the washer and dryer complete the first floor. Two additional bedrooms are located on the second level. The home has a nice size yard, front covered porch, storage shed and is located close to the Naval Base entrance, grocery shopping, hospitals and more. Easy access to Route 581, Route 83 and Route 15. Hampden Township, Low Taxes, CV Schools including the new Mountain View Middle School. AHS Home Warranty Included.
Location
State PA
County Cumberland
Area Hampden Twp (14410)
Zoning RESIDENTIAL
Rooms
Other Rooms Living Room, Bedroom 2, Bedroom 3, Bedroom 4, Kitchen, Bedroom 1
Main Level Bedrooms 2
Interior
Heating Forced Air
Cooling None
Equipment Dishwasher, Dryer, Washer, Oven/Range - Electric
Fireplace N
Appliance Dishwasher, Dryer, Washer, Oven/Range - Electric
Heat Source Natural Gas
Laundry Main Floor
Exterior
Water Access N
Roof Type Asphalt
Accessibility None
Garage N
Building
Lot Description Level
Story 2
Foundation Active Radon Mitigation
Sewer Public Sewer
Water Public
Architectural Style Cape Cod
Level or Stories 2
Additional Building Above Grade, Below Grade
New Construction N
Schools
Elementary Schools Sporting Hill
Middle Schools Mountain View
High Schools Cumberland Valley
School District Cumberland Valley
Others
Senior Community No
Tax ID 10-21-0281-044
Ownership Fee Simple
SqFt Source Assessor
Acceptable Financing Cash, Conventional, FHA, VA
Listing Terms Cash, Conventional, FHA, VA
Financing Cash,Conventional,FHA,VA
Special Listing Condition Standard
Read Less

Bought with Nicole Messina • Coldwell Banker Realty



